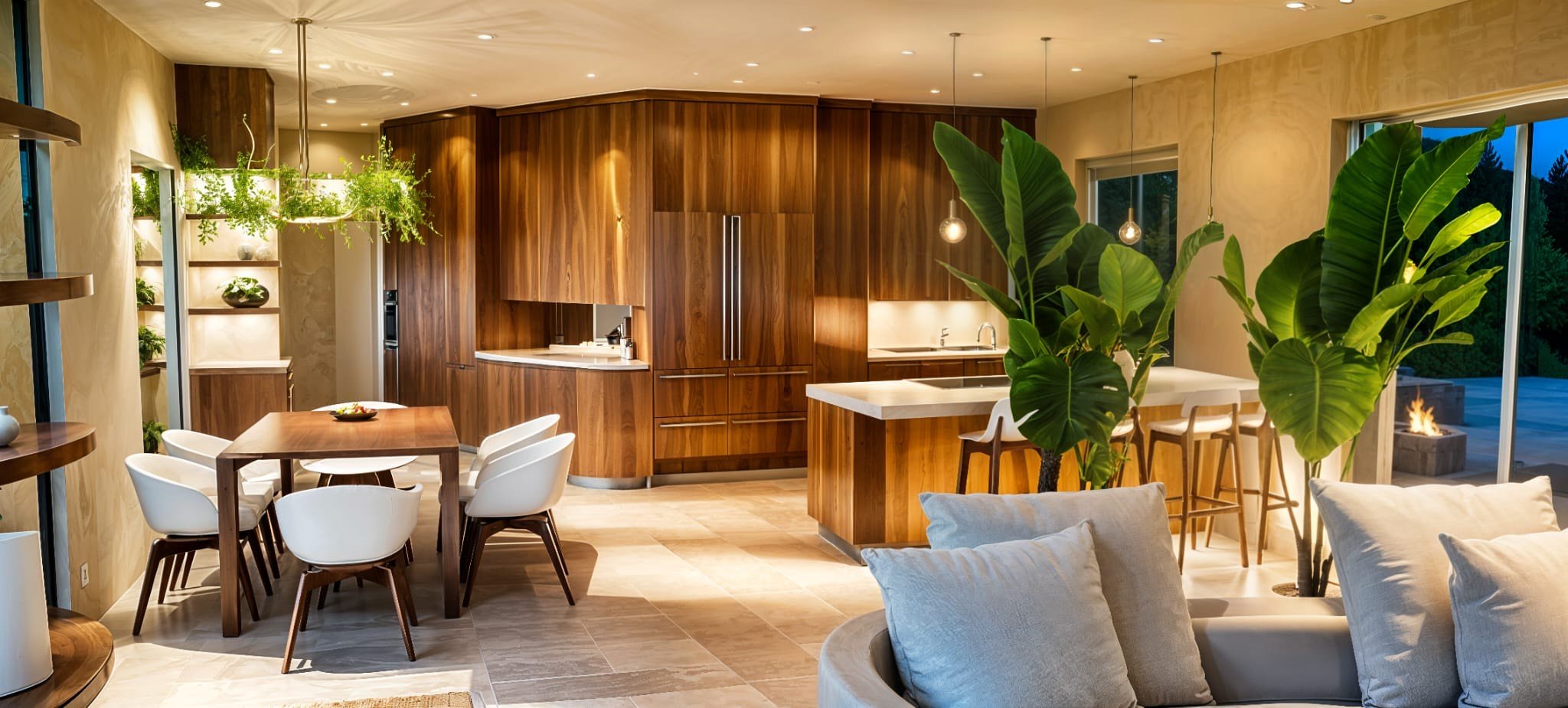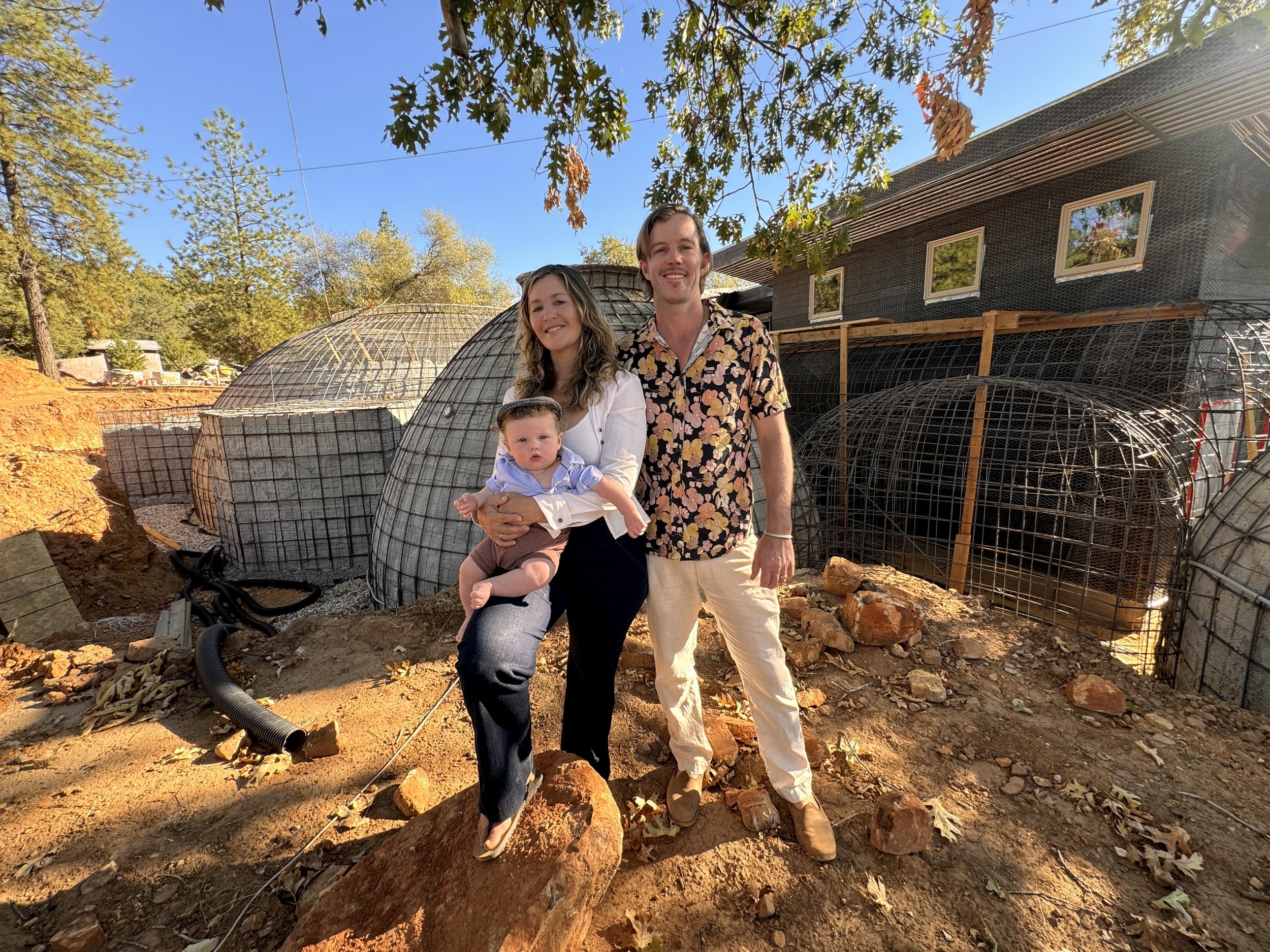Local Builders Create Innovative Homes For a Changing Climate
By Laura Petersen
An artist rendering of "The Underground House" one of several creative sustainable housing projects underway in Nevada County. Courtesy of Volarch - Architectural renderings, Gabriel Piedrahita.
A hot September sun blazed down on four otherworldly domes rising up from the baked soil, resembling a dwelling from planet Tatooine of the Star Wars trilogy.
Inside, power tools buzzed as a small construction team stitched together a matrix of steel and iron, the inexpensive framework for the arches, vaults and curves inspired by a technique mastered by celebrated Spanish architect Antoni Gaudi.
“The Underground House” is one of several creative housing projects coming through Nevada County’s Building Department, and is an example of what the future of sustainable housing could look like.
An artist rendering of "The Underground House."
“There are definitely ways to do things that can be cost-effective, beautiful and incorporate nature,” said property owner Roman Black, as he gave a tour of the building site.
Black, a solar energy professional, has teamed up with Zachi Anderson for this project. Anderson, known for his work on local trails, is enthusiastically taking his unconventional style to the next level by crafting homes that can be resilient in the face of a changing climate.
“We’re going back to an organic, living, breathing design,” said Anderson.
“The goal of this project is to develop housing that is better insulated against heat and fire using thin wall ferrocement structures to provide natural lighting and ventilation all around the partially buried house. Ferrocement has been part of the international building codes for 100 years and is regularly employed for ship hulls and water tanks,” said Anderson.
Anderson started the Sierra Builders Guild, a division of the nonprofit Forest Trails Alliance, supporting innovation and exploration of fire resilient shelters in the community.
Alternative lifestyles and artistic homes with solar and other green building approaches are a cultural trademark that has been part of Nevada County’s history since the back-to-the-land movement of the 1960s and 1970s.
Black’s future home is an engineering wonder overlooking the South Yuba River canyon, an innovative off-grid design that mimics nature and works with it, a bone-dry oak studded foothills landscape that burned 36 years ago.
“This whole property burned in the 49er Fire. That was really what drove us to this design,” said Black.
The modern 1,200 square foot main house with south facing windows is built with dense wood stick framing, stucco exterior walls and a metal roof. A roomy 2,400 square feet of functional indoor-outdoor cave-like living space created by the four domes will be mostly buried and insulated by soil and planters.
The shelter will include amenities like a root cellar-style pantry and a sauna on the back porch within earshot of the river. Small sidelight windows will catch morning light, dome openings will look out to the night sky and the metal roof will capture passive rainwater. A retaining wall, fire break and 20 foot perimeter of irrigated space will protect the building from wildfire, as well as an 80,000-gallon pond and automatic sprinkler system.
“It’s really interesting to see it go from paper to three dimensional. It's 20 degrees cooler without any insulation. You can already tell it's going to be an amazing space,” said Black.
Building the House of Your Dreams
Roman Black with his family, Felicia Black and baby Ryder Storm Black, in front of their future home. Photo by Liliana Astiz.
The Underground House fits the Building Department’s objectives to promote green building practices and energy-efficient construction to support environmental sustainability.
“There is an excitement with this kind of construction going on. It’s possible to build the house of your dreams and abide by building codes and standards. You don’t have to choose between the two,” said Nick McBurney, Supervising Building Plans Examiner for the Nevada County Building Department.
A quick search of the County database shows approximately 70 off-grid projects that have been built in Nevada County. Creativity is encouraged, as long as builders abide by the California Building Codes, which the Building Department is required to enforce per state law.
“We’re here to be a resource for people and help create a successful outcome for all projects, including ones that think outside of the box,” added McBurney.
Nevada County offers applications for alternative methods and materials–such as using solar power and other off grid systems or those made to withstand wildfire. This allows builders to propose innovative construction methods, such as the artistic “ferrocement” design of the Underground House, with some flexibility built into the process, says McBurney.
In 2021, after a series of PG&E power outages made it apparent that alternative solutions were needed, the County met with six local solar contractors and the Contractors Association to develop and update their policies and procedures, making it easier for people to incorporate off-grid solar.
This is a win-win for Nevada County and local artisans–like Anderson of Sierra Builders Guild–working to think outside the box to create off-grid, drought-tolerant, fire-resistant housing solutions.
“We’re an open-minded department and we’re used to working with people who have different approaches to building. We’re always looking for solutions,” said McBurney.
To learn more about the services provided by the Nevada County Building Department, go to NevadaCountyCA.gov/Building.
Architectural renderings courtesy of Volarch - Architectural renderings, Gabriel Piedrahita, www.volarch.com and 11.11 Architecture- Drafting, Thomas Moro Luischi.



